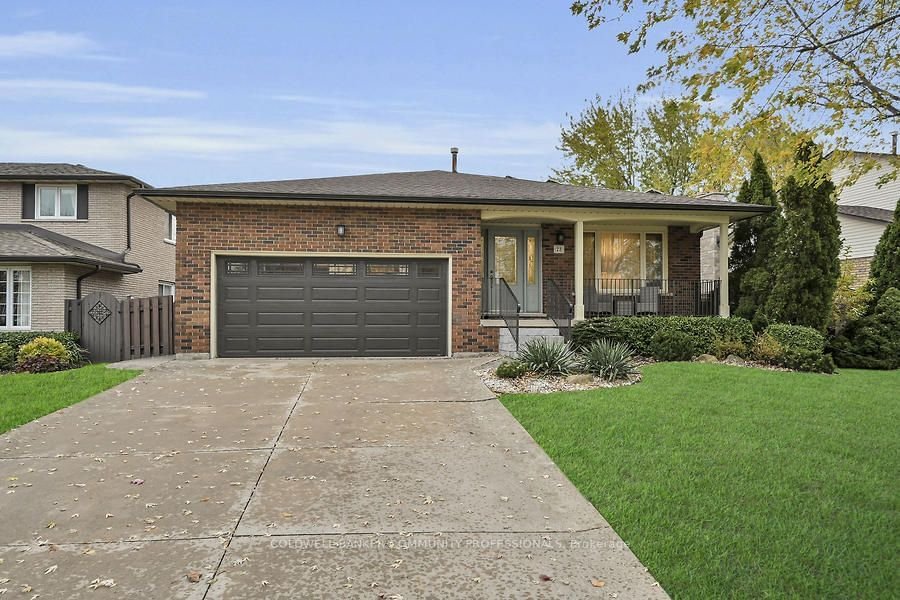$899,000
$***,***
3+1-Bed
3-Bath
2000-2500 Sq. ft
Listed on 11/8/23
Listed by COLDWELL BANKER COMMUNITY PROFESSIONALS
Super clean 4-level backsplit in an excellent neighbourhood. The lovely Main Level features living room, sep. dining area & updated kitchen, maple hardwood, skylight & garage access. On the Upper Level you'll find 3 bedrms, a 5pc bathrm & 2pc bathrm. Spacious Primary bedrm with his & her closets & 2-pc ensuite. The Lower Level includes the warm & cozy family rm with fireplace, 3pc bathrm, 4th bedroom/private office + laundry, walkout to the yard. Finished basement featuring a playroom/office/bedroom, rec room, cantina, workshop/utility room & bonus crawl space for storage. Complete with a double garage & driveway for at least 4 vehicles. Solar panels installed in '18 generate approx. $3000/year income. Notable features & updates: kitchen '22, hydro '21, furnace '21, fridge/stove/micro '21, water heater '20, hardwood '18, roof/eaves '17, garage door '17, updated windows, central vac, covered front porch. Conveniently close to HWY's, schools, parks, shopping. A pleasure to show!
Solar panels generate $3,000+ annually (Installed 2018)
X7283752
Detached, Backsplit 4
2000-2500
9
3+1
3
2
Attached
6
31-50
Central Air
Finished, Sep Entrance
Y
Brick, Vinyl Siding
Forced Air
Y
$5,810.00 (2023)
100.00x50.00 (Feet)
